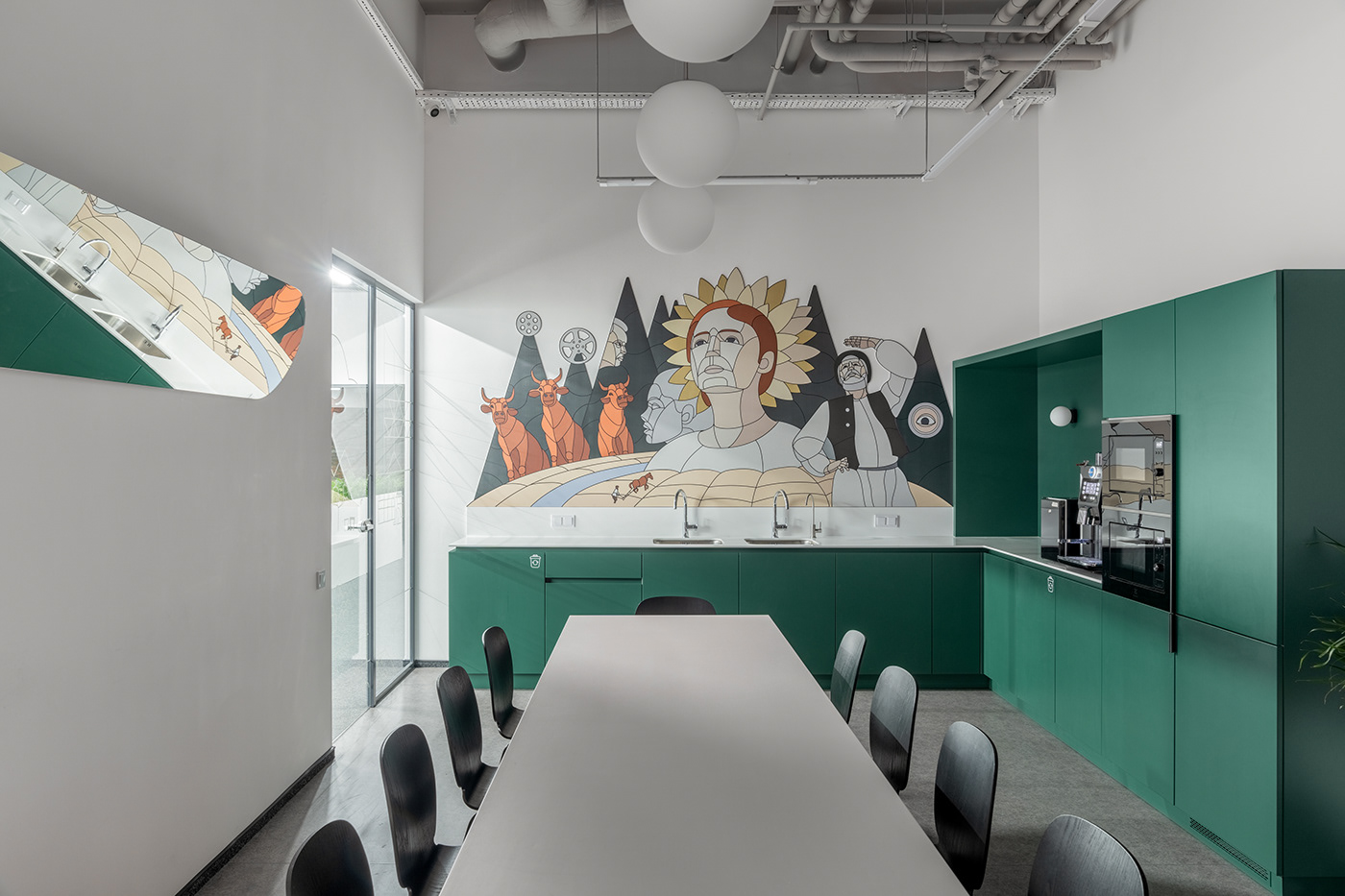promodo kyiv office
Project Area: 430 m2
Project Year: 2021
Location: Kyiv, Ukraine
Architects: bude architects I Denys Shataliuk, Julia Shataliuk, Dmytro Chvanin,
Project Year: 2021
Location: Kyiv, Ukraine
Architects: bude architects I Denys Shataliuk, Julia Shataliuk, Dmytro Chvanin,
Yevheniia Fedchyshyna, Anna Yakovleva
Photo credit: Andriy Bezuglov
Photo credit: Andriy Bezuglov

about
This is the second office of the Promodo company developed by our team. The office is located in Kyiv, on the ground floor of a business center. It occupies an area of 430 m2.

functional program
The work space is designed for 68 employees and includes the following: an entrance area with a reception, a large meeting room, 2 small meeting rooms, a large open space, a kitchen with an amphitheater, a lounge area with sofas, a dressing room and a technical room.


concept

The visual concept of the Kyiv office has become a continuation of the general idea developed in the Kharkiv office. Our task was to rethink and to convey the city spirit of Kyiv and favorite locations of city dwellers in the interior design.

The Kyiv funicular became the inspiration for the reception. It connects the historical Upper Town and Podil in Kyiv. This image was reflected in the decoration, finishing, shaping and the color scheme of the reception area. The graphic symbol of the city - a chestnut leaf - is carved on the sofa tables in the waiting area.




The lounge area with sofas reminds the green hills of Kyiv.




Illustrations on glasses and walls by Natalia Shulga create a special atmosphere in the office. So two twins meeting rooms reflect the life of the right and left banks of Kyiv and received the corresponding names.
In the remaining zones, various parts of the city are depicted: an office city, a party city, a relaxed city with a beach, etc. In each area familiar and favorite locations are guessed.






The Kyiv office has the similar corporate meeting room as the Kharkiv office with a mosaic panel that reflects the slogan “Stand out”.

14 chairs and armchairs from about a century ago are depicted at the mosaic panel CHAIRS of the Kyiv group Pomme de Boue. The panel is dedicated to the Wassily Chair by Marcel Breuer and the giant myth associated with it. This myth is not exactly exposed, but rather placed in the context of other myths.The Wassily Chair is presumably the most famous chair of the twentieth century. It is in the center of the composition; this chair is also placed in a different projection on the desktop. The panel reaches 320 cm in width and 130 in height.







In the kitchen, we have made a community table for convenient team communication at dinners. The amphitheater area is near windows and it is supposed to talk over a cup of coffee. It is also possible to organize general team meetings here.








In the kitchen, we have developed the theme of the Kyiv theater and cinema, the Dovzhenko film studio, and Ukrainian films. Top 3 from the list of 100 best films in the history of Ukrainian cinema, became the motifs for the panel: Shadows of Forgotten Ancestors (1964), directed by Sergei Parajanov; Earth (1930), directed by Oleksandr Dovzhenko; Man with a movie camera (1930), directed by Dzyga Vertov.
Two of them were filmed at the Dovzhenko film studio in Kyiv.
Also, the theme of the cinema is emphasized by long heavy curtains and the amphitheater, as an allusion to the auditorium.


process






